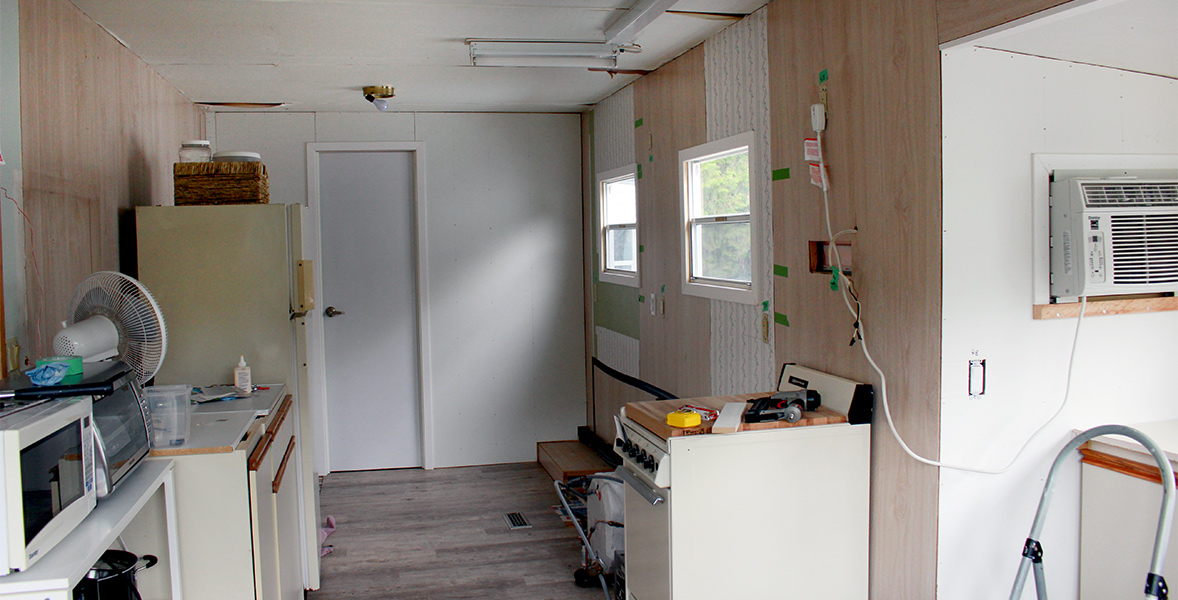
The Last Hurrah 9 weeks to closing
| Home | Page Up | Page Down |
Still an unbelievable amount of work to get from here to where we wanted to be by Thanksgiving Day
The main run of base cupboards would have to negotiate a bit of an obstacle course, furnace, water heater, pipes and wheel arch all have to be accommodated
 |
|
|
Kitchen Cupboards From kijiji
Upper
Width Height |
Kitchen
Layout
Lowers
From right Hand Side Stove 20 Base with half sink 31.5 93" Second base with half sink 31.5 Drawers or not 15.75 Drawers or not 15.75 124" Converted wall cupboard 27.5 152" Of possible 160" Or if I screwed up converted wall 25.5 |
Pantry, Fridge & Tea Station Lower Width Wall Cupboard on plinth 31.5 Wall Cupboard on plinth 15.75 Fridge on plinth 24"
Upper Wall cupboard 31.5 X 23 Wall cupboard 31.5 X 17.5 Fill in shelf for trays etc 9" approx |
|
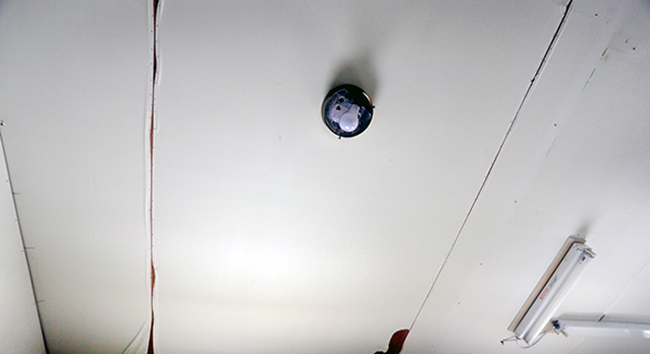 |
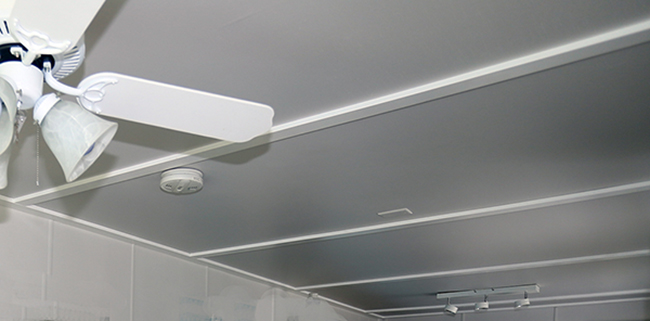 |
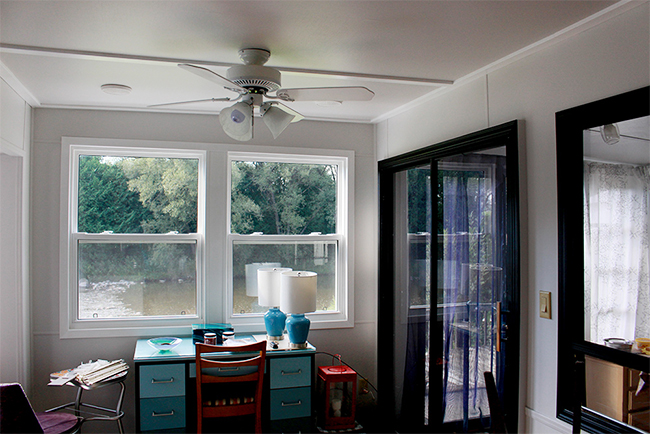
|
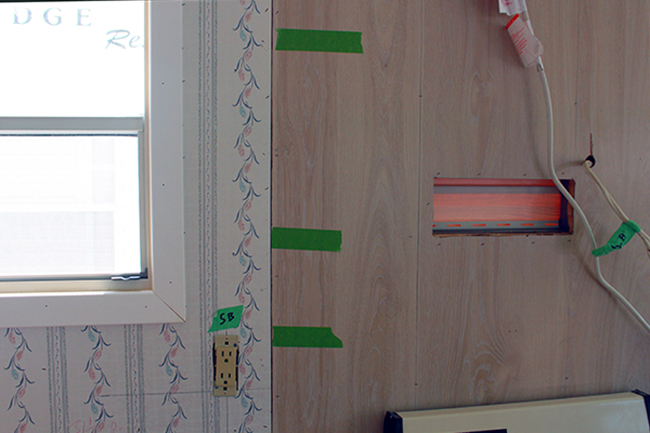 All wires sockets and switches marked as per the wiring plan |
| Tony ironing?
There's a first
|
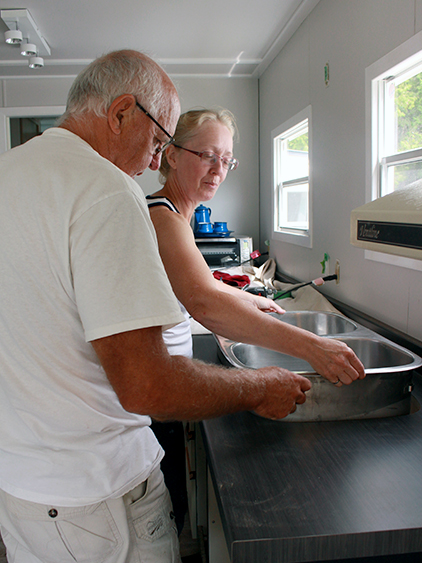 |
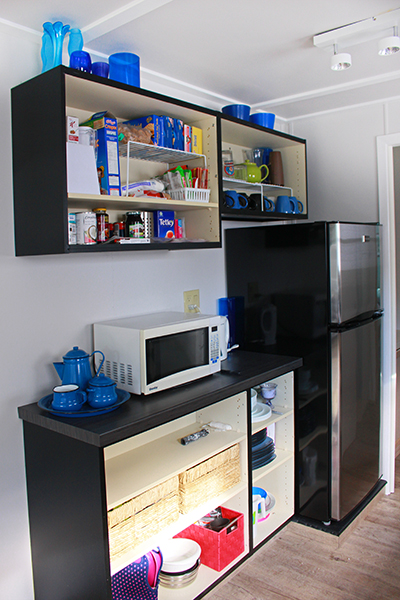 |
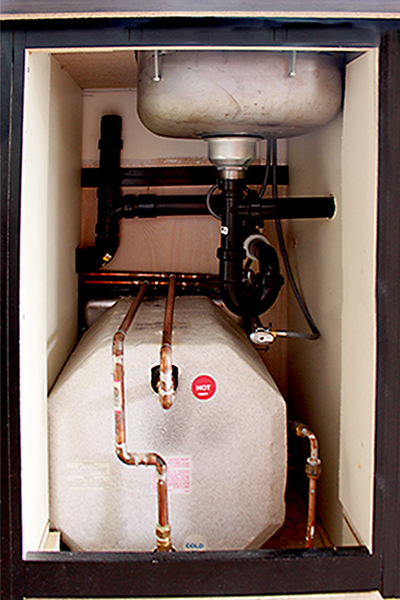 |
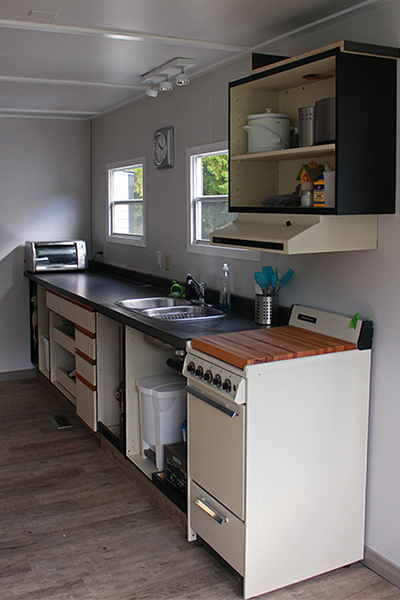 |
|
|
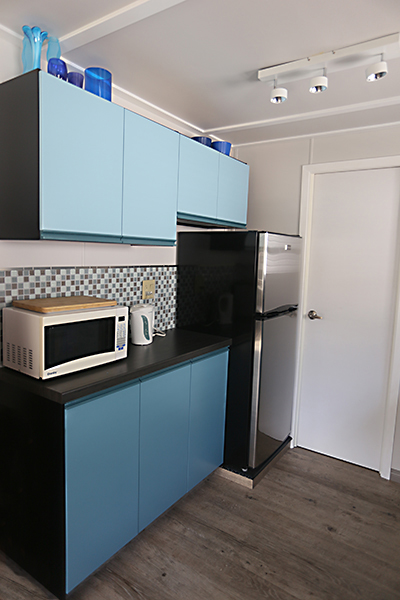 |
If we knew then what we know now
|
|
Furniture stored, ready to close up
|
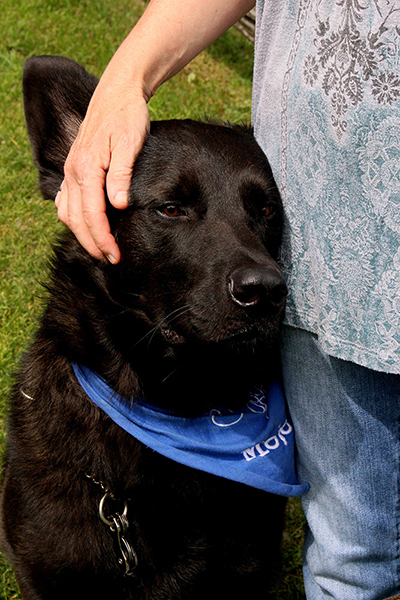 |
|
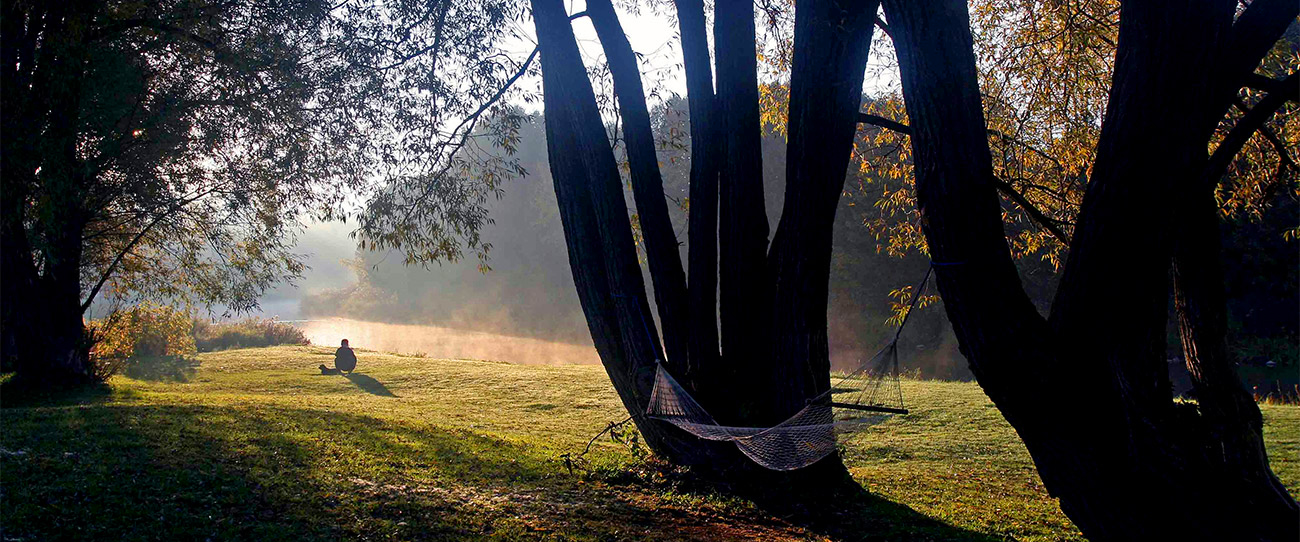 |
|
| Home | Page Up | Page Down |